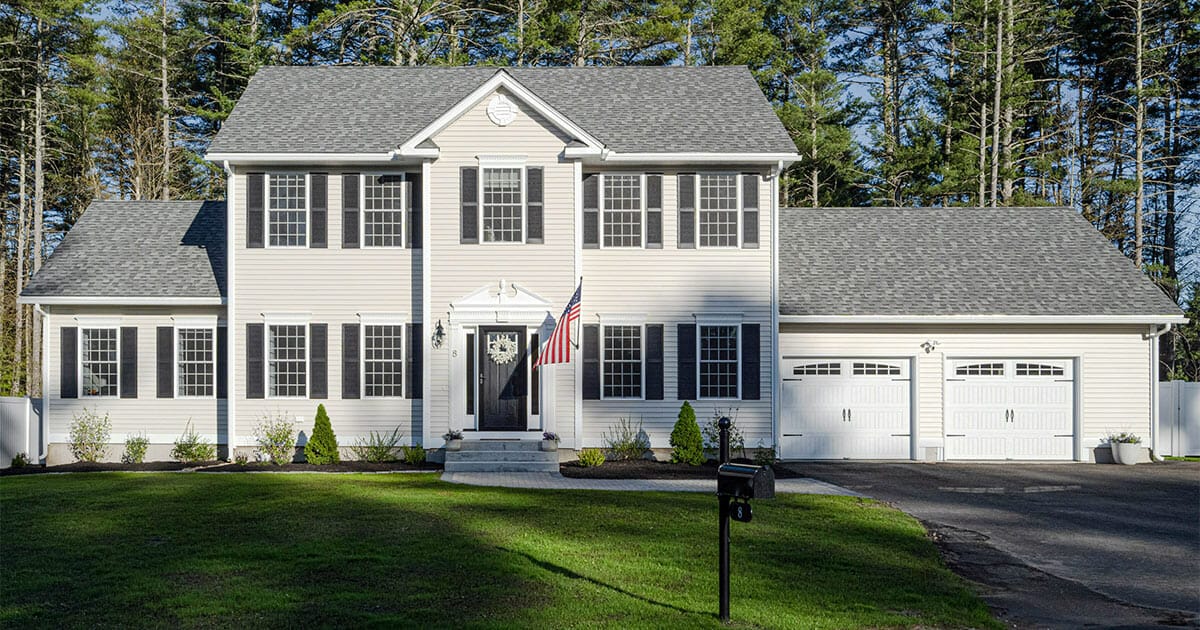
An exclusive enclave of just nine homes set on a cul-de-sac surrounded by conservation land, Huntington Ridge is now fully completed, and these families are enjoying the benefits of this special neighborhood. Not only are they loving their new homes, but the beauty of a secluded setting that is ideally situated near shopping, schools, restaurants, and major commuting routes.

Community Map
This community is happily filled but we're continuing to build new construction homes throughout Southern New Hampshire!
Check out our communities page to see what's currently available.